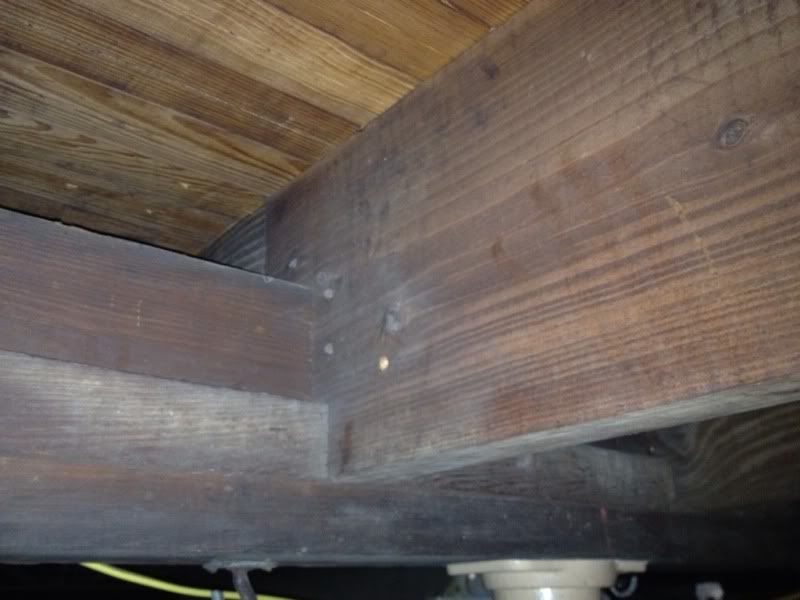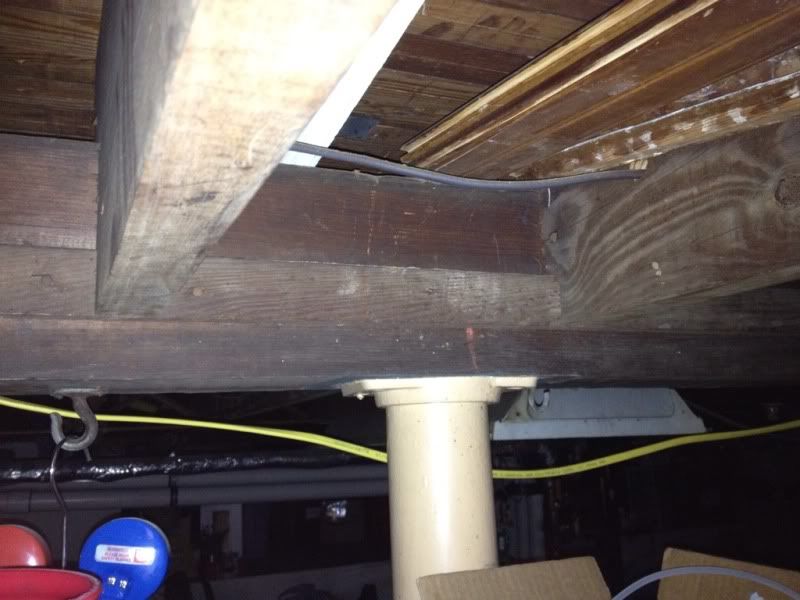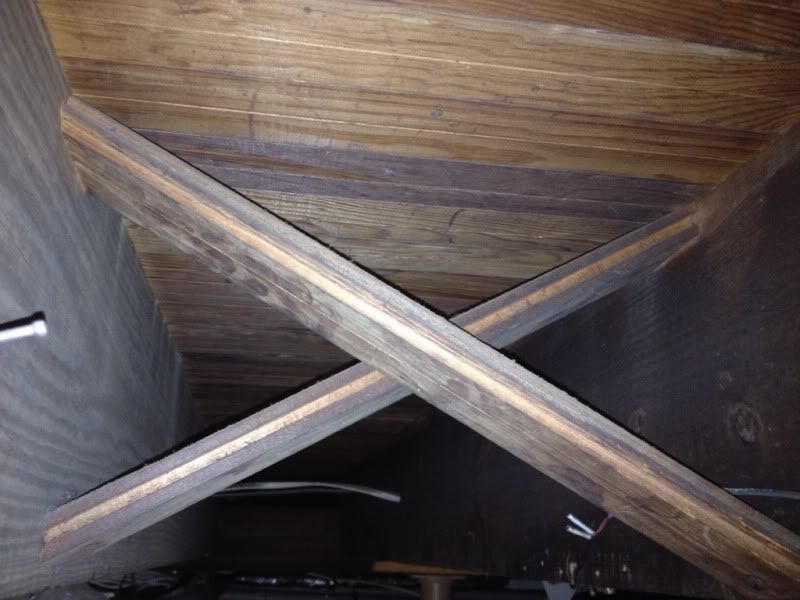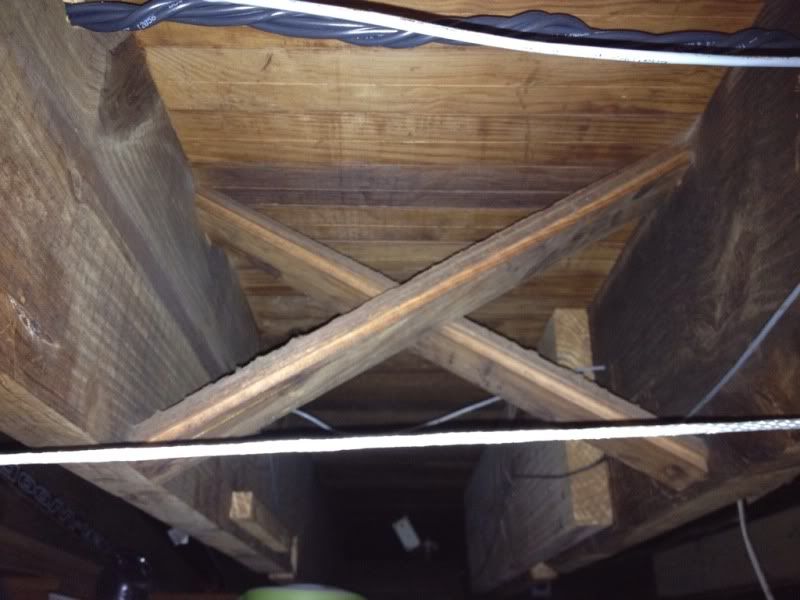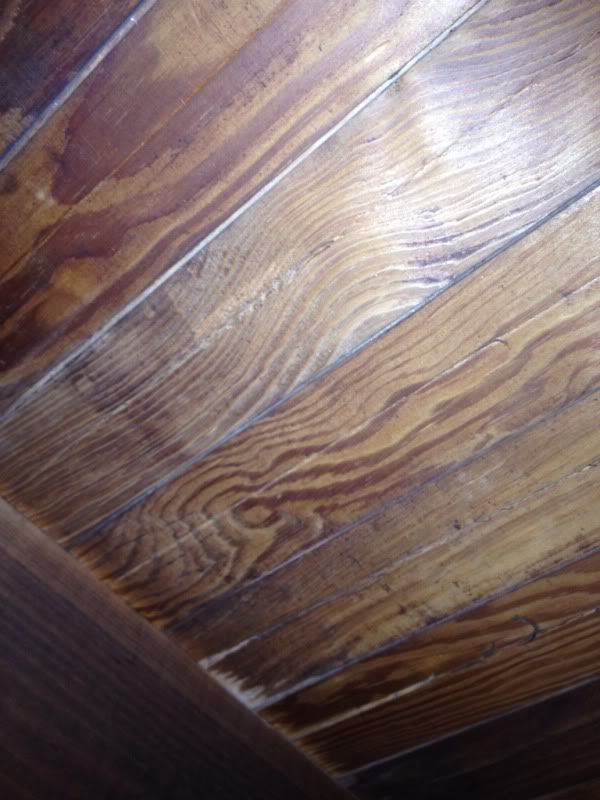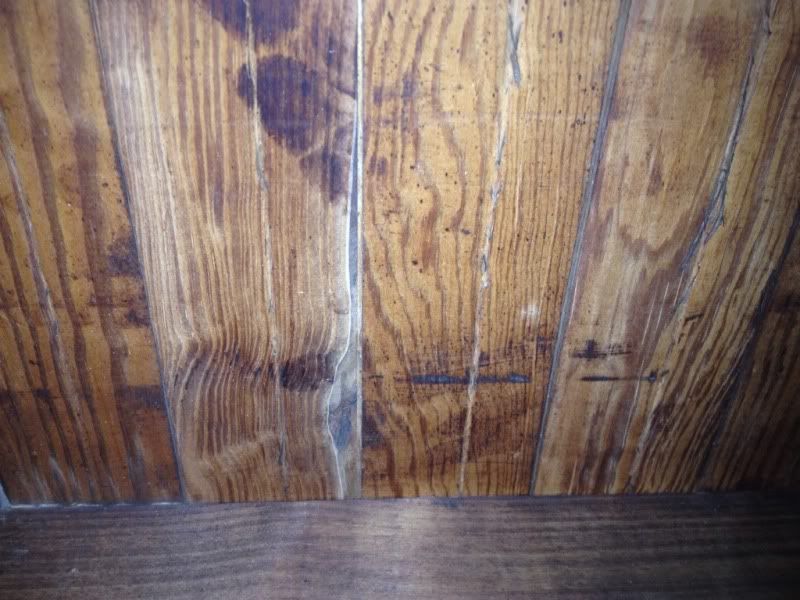Originally Posted By: LeakySeals
x braces were used in new construction to keep the joists in place while nailing floor boards. Means they really aren't doing anything for you now, you can rip the x braces out and substitute for 2X12 crosses that support the floor, no problem. Using your floor jack and a 2X4 under the joist crosses, just apply pressure with the jack, screw them in.
Sister support for a sagging joist is thickness, so its "next to" not under if that makes sense. Best way to sister is out to the sill. Next best is logger/sister "most" of the area. Jack the floor up 1/2" in the problem area using your floor jack and a 2X4 under the joist. Add the sisters via logger bolt, drop it. You can also logger 1/2" steel to the joist, the method I prefer. But once again, the x braces will go.
So those X's are useless? Interesting!
A full depth cross piece is tough because I do have tons of wires going along many of these... So what's the best bet? Two 2x4s one on top by the floor, the other on the bottom, parallel? Staggered?
I don't understand where you're going on sistering. I don't see that it is in the width. Max stress of a joist is at the underside. A 2x12 should be stiffer than a 2x8. Id think that if width did the job, builders would use 2x4 or 2x6 as joists, and use then doubled... Maybe I'm off, just thought that you go with longer planks 10 or 12 vs 8 or 10". Otherwise why don't we build with 4x4s? Also why then deo we get away with plywood I beams?
Just thinking out loud based upon comments.
Thanks very much!

