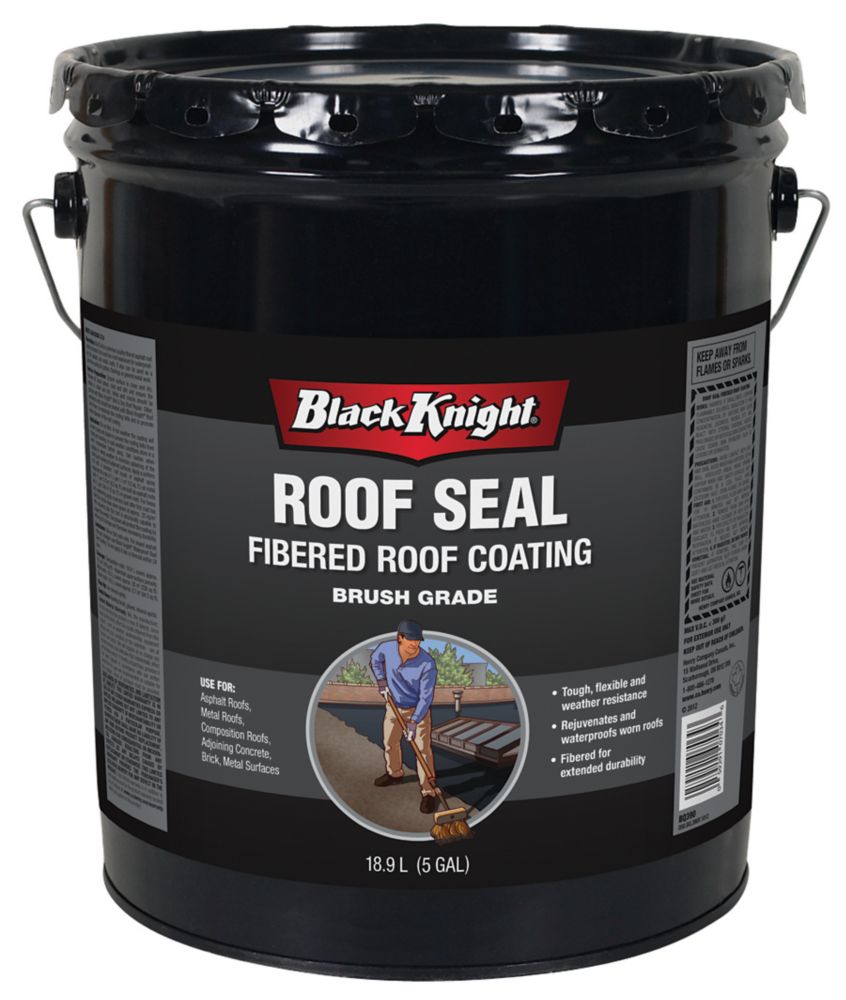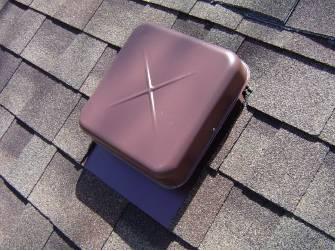I live in Edmonton, Canada and the house I own was built in 2001, still with the original asphalt roof. The shingles installed are the "three tab" like this:

Winters here typically see a fair bit of snow, but not normally lots. Temperatures routinely drop to -30C/-22F and can on occasion dip as low as -40. There can also be freeze/thaw, as there can be winter days where it warms up above freezing.
Summers on the otherhand can reach +35C/95F or beyond. Summer thunderstorms with wind, driving rain and hail occur frequently.
Most of my roof looks typical for its age, with slight curling just starting. This includes the main roof over the house, as well as the portions that extend over just the first floor covering the north facing garage and front porch.
The problem area is the south facing back porch, and the roof extending over a portion that juts out on the first floor where the deck is. I suspect there is no ventilation there, as it looks like the curled shingles in this picture:

Regardless of how it got like that, that section is toast. The rest of the house can probably last a few more years, though.
I've only just returned to work earlier this year, after being laid off for close to a year. While I'm thankful I didn't have to replace it then, the timing now still isn't ideal. I know the best solution is to replace it all, but what about buying another year before I have to do it?
Could I possibly coat the offending roof section with this or a similar product to get me through winter?

Finally, when I do actually get a roofer to come, whether it needs to be now, or delayed until next year, I know that I will want to replace with this style of shingle:

but, what exactly do I want to look for in terms of what the contractor is offering to do, materials used, etc?

Winters here typically see a fair bit of snow, but not normally lots. Temperatures routinely drop to -30C/-22F and can on occasion dip as low as -40. There can also be freeze/thaw, as there can be winter days where it warms up above freezing.
Summers on the otherhand can reach +35C/95F or beyond. Summer thunderstorms with wind, driving rain and hail occur frequently.
Most of my roof looks typical for its age, with slight curling just starting. This includes the main roof over the house, as well as the portions that extend over just the first floor covering the north facing garage and front porch.
The problem area is the south facing back porch, and the roof extending over a portion that juts out on the first floor where the deck is. I suspect there is no ventilation there, as it looks like the curled shingles in this picture:

Regardless of how it got like that, that section is toast. The rest of the house can probably last a few more years, though.
I've only just returned to work earlier this year, after being laid off for close to a year. While I'm thankful I didn't have to replace it then, the timing now still isn't ideal. I know the best solution is to replace it all, but what about buying another year before I have to do it?
Could I possibly coat the offending roof section with this or a similar product to get me through winter?

Finally, when I do actually get a roofer to come, whether it needs to be now, or delayed until next year, I know that I will want to replace with this style of shingle:

but, what exactly do I want to look for in terms of what the contractor is offering to do, materials used, etc?


