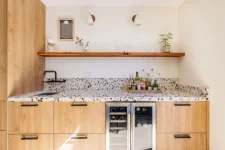I want to install a small granite countertop 25" x 36". The granite is thinner than the existing laminate and if I install the granite directly on top of the countertop it will leave a 1/4" gap where the wall wasn't painted. I don't have any of the paint left and I'm really bad at spackling.
My ideas are:
3/8" by 3/8" firring strips that will sit on the existing cabinet supports. No one seems to see anything like this. I lack the tools/skill to make them myself.
3/8" plywood I'd get homedepot cut it if they still do that.
3/8" shelving, easy to buy. Two 12" x36" shelves would be perfect. Inexpensive.
1/2" plank wood 2 x 4 or 4 x 4 I fear the wood might warp or change due to the weather and crack the granite
Will the shelving work for my project? The estimated weight of the granite is 120 lbs. The shelving says it will hold 150lbs per plank and I'm using two planks so I don't see a problem. Is there anything I'm thinking of that could cause a problem?
My ideas are:
3/8" by 3/8" firring strips that will sit on the existing cabinet supports. No one seems to see anything like this. I lack the tools/skill to make them myself.
3/8" plywood I'd get homedepot cut it if they still do that.
3/8" shelving, easy to buy. Two 12" x36" shelves would be perfect. Inexpensive.
1/2" plank wood 2 x 4 or 4 x 4 I fear the wood might warp or change due to the weather and crack the granite
Will the shelving work for my project? The estimated weight of the granite is 120 lbs. The shelving says it will hold 150lbs per plank and I'm using two planks so I don't see a problem. Is there anything I'm thinking of that could cause a problem?

