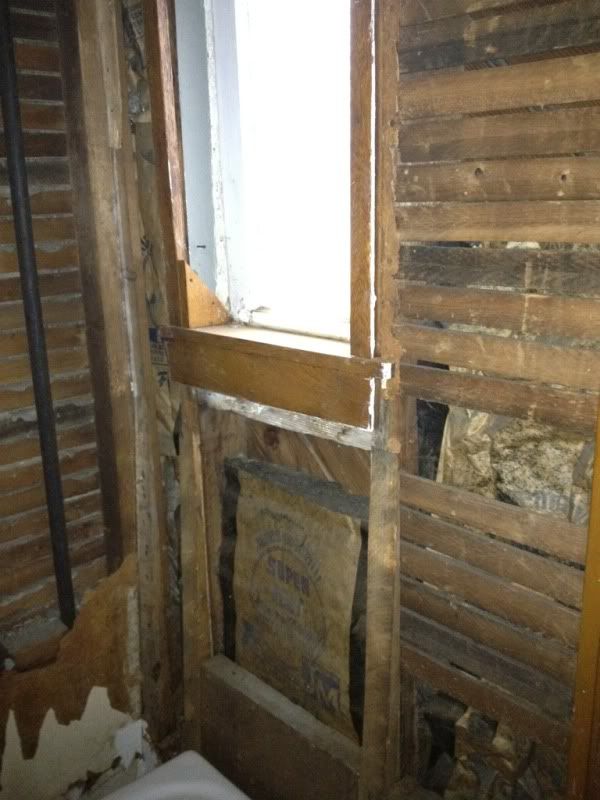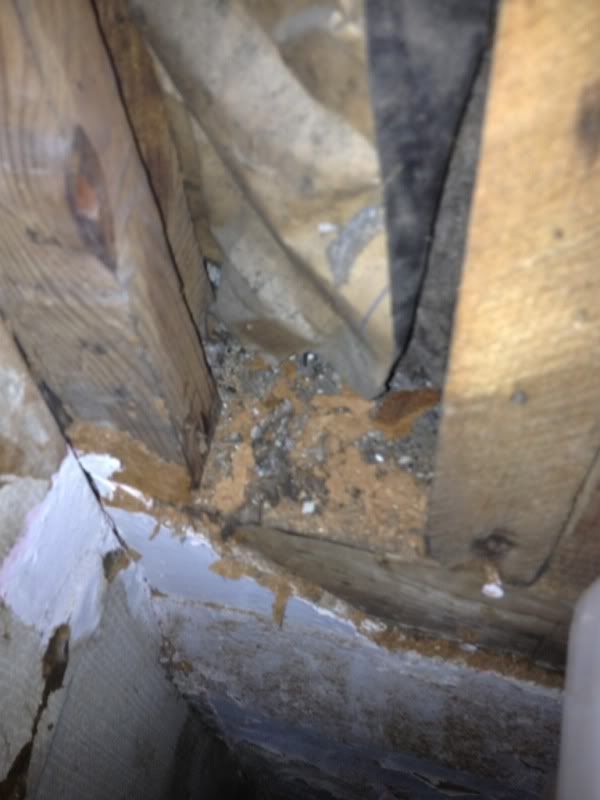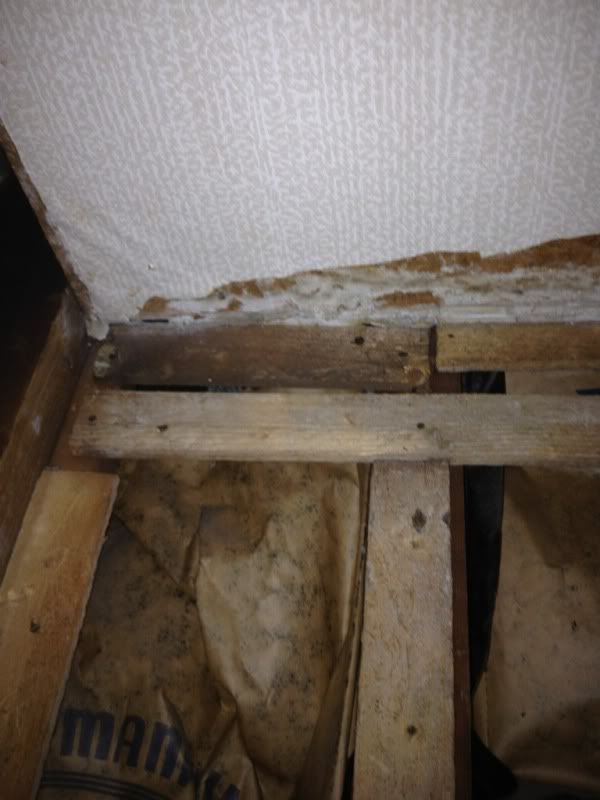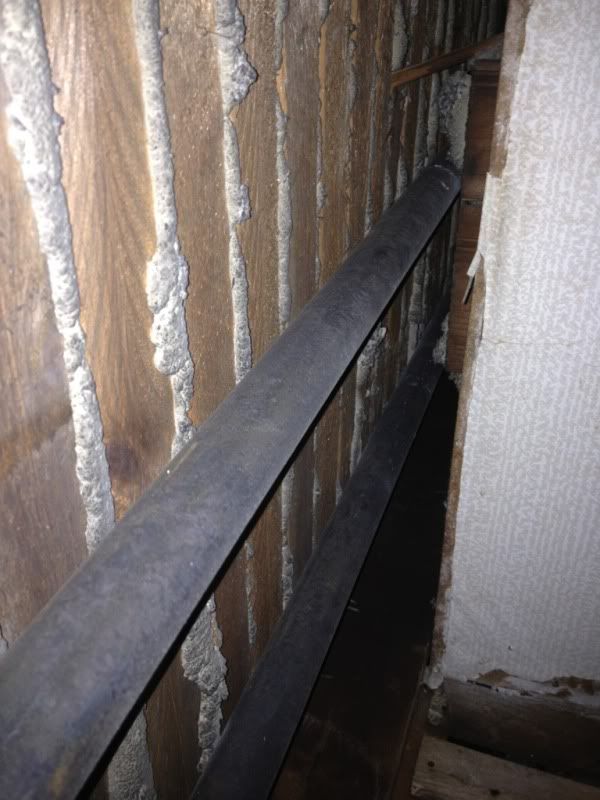JHZR2
Staff member
My baloon frame home has hollow walls. It has a powder room on the basement landing, which we are currently re-doing, so the walls are off. The outer wall starts maybe a foot off the floor, at the sill plate (?? I mean the top of the actual stone/brick/concrete basement walls), and then goes up.
Id like for it to be well insulated, as there is no radiator in there, just a supply and return from another radiator piping set passing through and shed some heat in there.
So the question is what is best practice for insulating? I assume it really is just to buy a roll of the pink stuff and put it in. But what else? Since the house isnt gutted, should I take pink styrofoam board, for example, and cut it to the shape of the hole between the joists, and use it to close off the space at the top? I assume that would prevent some air movement.
Any other recommendations?
Thanks!
Id like for it to be well insulated, as there is no radiator in there, just a supply and return from another radiator piping set passing through and shed some heat in there.
So the question is what is best practice for insulating? I assume it really is just to buy a roll of the pink stuff and put it in. But what else? Since the house isnt gutted, should I take pink styrofoam board, for example, and cut it to the shape of the hole between the joists, and use it to close off the space at the top? I assume that would prevent some air movement.
Any other recommendations?
Thanks!




