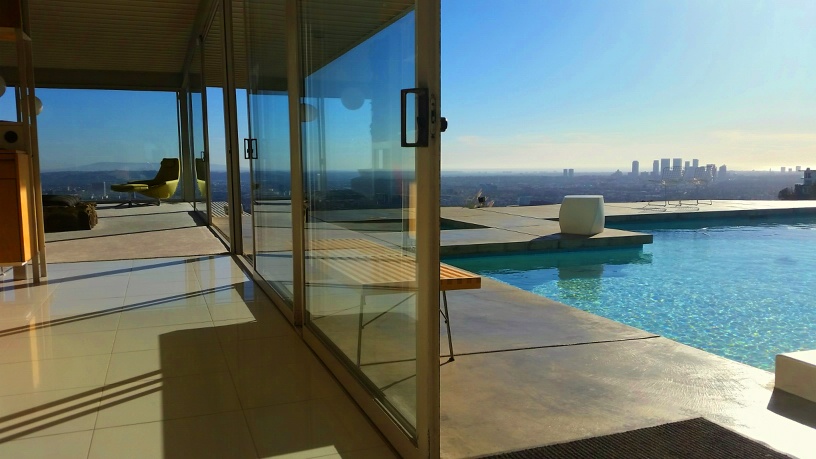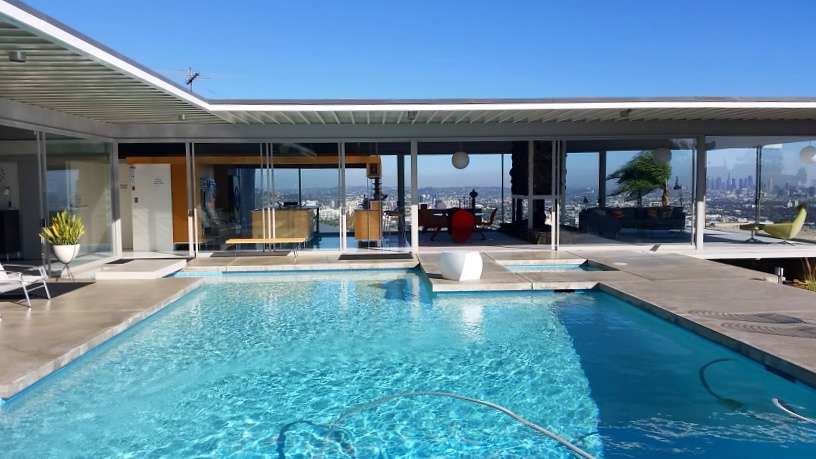I built the dream home years ago, forced to sell by a divorce and company bankruptcy.
I had six acres of woods in Stowe, VT. I cleared about an acre and a half and built on that. We had power and telephone brought to the site. Water and septic were on site. House was two story, colonial style, clapboard.
3600 square feet*
5 bedroom, 4 bath
Wide plank pine floors
Cherry cabinets with granite counter tops
Eat in Kitchen Formal dining room
Library with brick fireplace
Guest bedroom and study over garage
Walk in closets
12/12 Pella windows. Pella doors.
2x6 framing for extra insulation (about R20 in walls, R35 in ceiling). Insulation in interior bedroom walls for sound.
Separate entry way ("Mud Room" in Vermont) with tile floors, laundry room, deep sink, full bath, and built in cubbies for coats/boots/skis.
28 foot/extra deep 2 car garage
Basement wood shop of 800 square feet with separate electric sub panel for lights, three 120V circuits, and three 220V circuits
Standby power for essential systems: well pump, sewage pump, furnace, fridge, bathroom lights
Oil heat with six zones: upstairs, downstairs, basement, mud room, bedroom over garage and hot water tank
Artesian well with water filtration and softener system
Flagstone patio
Back Deck
* Zillow lists it as 4472 square feet. I was not including the basement, with its workshop, nor the bonus room over the entryway, which we used for the kids' playroom in my description above.
It sold in a couple days. A nice lady from New York City paid cash. Zillow suggests that it has sold again.
 in this environment
in this environment


