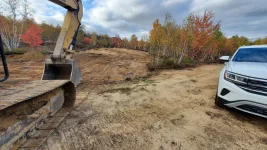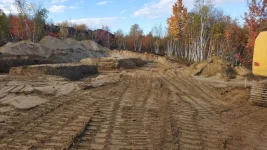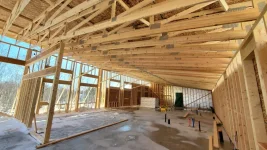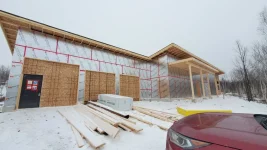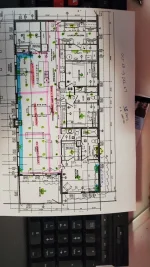I bought a nice parcel on 3.2 acres that will allow for a home with a walkout basement. What would you build for up to $750K if you already owned the land? I'm looking forward to your input.
You are using an out of date browser. It may not display this or other websites correctly.
You should upgrade or use an alternative browser.
You should upgrade or use an alternative browser.
What is your ideal custom home?
- Thread starter skyactiv
- Start date
AutoMechanic
Site Donor 2025
I would build one that was all garage and maybe a couple small bedrooms. The garage would have lifts and other shop equipment fully equipped. And it would be as large as I could get it for that price.
I would build so that I could completely live on one floor. I would also want a detatched three car garage with some depth to it and a loft. I would also include a geothermal heating and cooling system with electric solar panels to help offset the energy prices that will be increasing.
Zee09
$200 Site Donor 2023
- Joined
- May 5, 2018
- Messages
- 20,853
If you have never done a custom home prior you will not get it right unless you do your homework.
Go around and visit new homes in that price range and figure out what you really need and want.
Take note of colors and that is best done on houses not color chips.
If you are not familiar with construction you need to get up to speed quickly and it might be a good idea if you do a custom home
To hire an independent inspector.
That could be worth a fortune if you pick the wrong builder. This could be the best project of your life or the worst.
It is always the cheapest to get what you want now as you most likely won't be able to afford it later or want the mess.
To me you don't skimp on the roof.
Everything under it is expensive. I have seen many houses in that price range with low quality roofs...
A big mistake. Same for doors and windows and electrical, plumbing and hvac.
Good Luck!
Go around and visit new homes in that price range and figure out what you really need and want.
Take note of colors and that is best done on houses not color chips.
If you are not familiar with construction you need to get up to speed quickly and it might be a good idea if you do a custom home
To hire an independent inspector.
That could be worth a fortune if you pick the wrong builder. This could be the best project of your life or the worst.
It is always the cheapest to get what you want now as you most likely won't be able to afford it later or want the mess.
To me you don't skimp on the roof.
Everything under it is expensive. I have seen many houses in that price range with low quality roofs...
A big mistake. Same for doors and windows and electrical, plumbing and hvac.
Good Luck!
I have a walk out basement. My first house with one. It's nice. Build a nice deck!
My wants in a new house:
Very nice kitchen with granite or solid surface or whatever is the top choice du jour. Nice island. Built in appliances. Very nice tiled shower. Maybe with two shower heads and big enough for multiple people. Jacuzzi tub. Hot tub room off the deck. 3 or 4 car garage. Gym room. Theater room. Golf simulator room. Pool table room. Brick façade. As maintenance free as possible. A lot of electricity. 200 AMP plus. Outlets for electric vehicles in the garage. Solar panels. Generator with automatic switch. Hopefully natural gas so you don't have to worry about fuel. On demand or very large hot water tank. Nice tile in the house. No rolling closet doors. I hate them. They always go off track. Built in gun safe.
My wants in a new house:
Very nice kitchen with granite or solid surface or whatever is the top choice du jour. Nice island. Built in appliances. Very nice tiled shower. Maybe with two shower heads and big enough for multiple people. Jacuzzi tub. Hot tub room off the deck. 3 or 4 car garage. Gym room. Theater room. Golf simulator room. Pool table room. Brick façade. As maintenance free as possible. A lot of electricity. 200 AMP plus. Outlets for electric vehicles in the garage. Solar panels. Generator with automatic switch. Hopefully natural gas so you don't have to worry about fuel. On demand or very large hot water tank. Nice tile in the house. No rolling closet doors. I hate them. They always go off track. Built in gun safe.
I completely agree with Zee09. I built my house a little over 20 years ago. I opted for better quality everything including a very nice roof. It is so much cheaper in the long run to get quality now. Changes later are very costly. I cheaped out on some lighting fixtures and wound up replacing the stuff. I wish that I had extended myself just a little more when I built and gotten absolutely everything that I wanted (slightly larger home). Make your home as energy efficient as possible. It WILL pay you dividends. I can personally attest to this. Also pay attention to a nice kitchen and master bath. It makes living more pleasant. Don't consider a Jacuzzi tub. The industry has determined that people use them less than 10 times in their lives.
And take your time and do your homework. Mistakes are sad and costly.
And take your time and do your homework. Mistakes are sad and costly.
AZjeff
$50 Site Donor 2023
Your land, your house, what are YOU considering? What can you get for $750k in your locale?I bought a nice parcel on 3.2 acres that will allow for a home with a walkout basement. What would you build for up to $750K if you already owned the land? I'm looking forward to your input.
Metal Roof
Rainscreen exterior walls. (I live in the mixed-humid southeastern US and we get a lot of rain). How-to
Ventilation system (ERV w/duct system commissioned by Zehnder)
ZIP-R (R5) sheathing.
Slab-on-grade is okay would prefer basement. Interior side of stem walls insulated (R5) and the first 2 ft perimeter of the slab (R5).
Appropriate termite control (Chemicals w/mesh)
Raised-heel trusses
Range hood vented to the outside.
Solar and EV Ready.
Detached garage
I've been a fan of the modern farmhouse and southern tidal water styles.
Rainscreen exterior walls. (I live in the mixed-humid southeastern US and we get a lot of rain). How-to
Ventilation system (ERV w/duct system commissioned by Zehnder)
ZIP-R (R5) sheathing.
Slab-on-grade is okay would prefer basement. Interior side of stem walls insulated (R5) and the first 2 ft perimeter of the slab (R5).
Appropriate termite control (Chemicals w/mesh)
Raised-heel trusses
Range hood vented to the outside.
Solar and EV Ready.
Detached garage
I've been a fan of the modern farmhouse and southern tidal water styles.
I'm building a house right now.
5 acre lot.
Design started as a passive house, kept close to the concept, main room with all the windows faces south-east.
Septic and well went in 2 weeks ago.
Power is hooked up. Interior framing is continuing.
Slab on grade, in floor water heating, forced air AC, woodstove in main living area.
3 car garage with 10x10, 9x9 and 9x9 doors - almost 1,000 sq. ft garage
House has 3 bedrooms, a den and a 3 season screened room. 2600 sq ft for the house.
Main room ceiling is slope vaulted, 11 feet to 14 feet high and 50 feet long.
R35 walls, R60 ceiling, R10 insulated slab.
Triple glazed windows.
5 acre lot.
Design started as a passive house, kept close to the concept, main room with all the windows faces south-east.
Septic and well went in 2 weeks ago.
Power is hooked up. Interior framing is continuing.
Slab on grade, in floor water heating, forced air AC, woodstove in main living area.
3 car garage with 10x10, 9x9 and 9x9 doors - almost 1,000 sq. ft garage
House has 3 bedrooms, a den and a 3 season screened room. 2600 sq ft for the house.
Main room ceiling is slope vaulted, 11 feet to 14 feet high and 50 feet long.
R35 walls, R60 ceiling, R10 insulated slab.
Triple glazed windows.
Attachments
If this home even has a remote chance of being your retirement/forever home or if you are going to be caring for an elderly loved one, go with one level, big doorways, and easy to navigate hallways/room transitions.
JHZR2
Staff member
Id look heavily into using modular construction or a building built on-site with some of the design considerations of modular construction. Reason being it is my understanding that they are built sturdier, and better insulated, than typical spec house construction.
Id invest in insulation, quality HVAC, and good design. Not HGTV. Look at time tested design concepts.
Id buy quality if youre planning to stay. Id stretch the budget as much as I could, but Id also make the pennies and dollars squeal. Id reduce footprint over sacrificing quality.
Id also be somewhat considerate of what design factors are useful to older/reduced mobility people, but wouldnt bend over backwards for it. Those are considerations if youre staying forever, or want to be useful to more buyers.
Id definitely want a basement, walk up attic, and detached garage, maybe with a covered access. I do not like the stench of a garage with gas fumes and whatnot attached to my house. Id prefer a multi car detached with extra space for a workbench.
Id invest in insulation, quality HVAC, and good design. Not HGTV. Look at time tested design concepts.
Id buy quality if youre planning to stay. Id stretch the budget as much as I could, but Id also make the pennies and dollars squeal. Id reduce footprint over sacrificing quality.
Id also be somewhat considerate of what design factors are useful to older/reduced mobility people, but wouldnt bend over backwards for it. Those are considerations if youre staying forever, or want to be useful to more buyers.
Id definitely want a basement, walk up attic, and detached garage, maybe with a covered access. I do not like the stench of a garage with gas fumes and whatnot attached to my house. Id prefer a multi car detached with extra space for a workbench.
Alas, it's still too early to consider underground as I believe "most folks" would shy away from even semi-underground.
The walk out basement is as close as many get.
Ha, a pal walks out to a 30' patch of lawn then a cranberry bog. Nice.
The houses I saw in Sweden and Finland (I built houses in Connecticut with a Finnish firm) shared a gauntness which dovetailed with weather resistant building materials. What I loved was the nearly universal floor drains in basements, garages and even in grade and above grade kitchens.
Kitchens with food prep grade walls (and floor drains) would be ideal for any cottage industry. You never know.
I remember one garage had a room to the side with a filtered (very coarse sieve-sleeve) floor drain which allowed you to hose down VERY muddy motorcycles inside.
Given that water is becoming more highly valued I'd think long and hard about going too ostentatious with multiple shower heads. Go for the luxury you've earned blah, blah, blah but avoid mimicking Middle Eastern dictator décor.
I've always wanted a moat. And remember, if you want ever to employ "the gasoline option" make sure it's farther away from the house.
NO 2 holes of a golf course either. They look foolish
Fully underground 200' long ditch covered with corrugated (knuckle-ribbed) steel tunnel walling for a shooting range. You could stock it with emergency supplies. It would be appealing to more people at the time of sale.
Are built in fire suppression systems done in homes? Just thought of that. Less expensive fire insurance?
Our neighbor's SIL reroofed their standard wood framed house with THE CHEAPEST shingles in the world. They looked cheap wrapped up on the delivery pallet. They looked even worse on the roof.
Lots of people have steel roofs upstate and I've never heard any complaints.
I should tell you the story about helping my friend screw down the steel roofing on the steeper side of his house (having built homes I was the guy to help). My friend did the less sloped side.
A fierce wind came by and peeled his roof off....HIS SIDE. Mine stayed put. That presented an odd mix of satisfaction and social clumsiness.
Of course his bellicose neighbor made sure everyone in town knew what happened. At least he told it accurately. That was dicky of him as he enjoyed it.
Seriously, the way the wind swirled that night was likely the destructive factor.
If you can, consider the solar orientation your home. Don't overlook passive warm air flow designs either.
And skyactiv, when you post a picture of your completed home, remember to cut off the top of the chimney!
The walk out basement is as close as many get.
Ha, a pal walks out to a 30' patch of lawn then a cranberry bog. Nice.
The houses I saw in Sweden and Finland (I built houses in Connecticut with a Finnish firm) shared a gauntness which dovetailed with weather resistant building materials. What I loved was the nearly universal floor drains in basements, garages and even in grade and above grade kitchens.
Kitchens with food prep grade walls (and floor drains) would be ideal for any cottage industry. You never know.
I remember one garage had a room to the side with a filtered (very coarse sieve-sleeve) floor drain which allowed you to hose down VERY muddy motorcycles inside.
Given that water is becoming more highly valued I'd think long and hard about going too ostentatious with multiple shower heads. Go for the luxury you've earned blah, blah, blah but avoid mimicking Middle Eastern dictator décor.
I've always wanted a moat. And remember, if you want ever to employ "the gasoline option" make sure it's farther away from the house.
NO 2 holes of a golf course either. They look foolish
Fully underground 200' long ditch covered with corrugated (knuckle-ribbed) steel tunnel walling for a shooting range. You could stock it with emergency supplies. It would be appealing to more people at the time of sale.
Are built in fire suppression systems done in homes? Just thought of that. Less expensive fire insurance?
Our neighbor's SIL reroofed their standard wood framed house with THE CHEAPEST shingles in the world. They looked cheap wrapped up on the delivery pallet. They looked even worse on the roof.
Lots of people have steel roofs upstate and I've never heard any complaints.
I should tell you the story about helping my friend screw down the steel roofing on the steeper side of his house (having built homes I was the guy to help). My friend did the less sloped side.
A fierce wind came by and peeled his roof off....HIS SIDE. Mine stayed put. That presented an odd mix of satisfaction and social clumsiness.
Of course his bellicose neighbor made sure everyone in town knew what happened. At least he told it accurately. That was dicky of him as he enjoyed it.
Seriously, the way the wind swirled that night was likely the destructive factor.
If you can, consider the solar orientation your home. Don't overlook passive warm air flow designs either.
And skyactiv, when you post a picture of your completed home, remember to cut off the top of the chimney!
Last edited:
3 phase 220v? What is that?I would earmark a small chunk of land for a shop or garage with enough height for a lift and run 3 phase 220v for EV charging & welding.
Other than that...happy spouse happy house IMO
Seriously?3 phase 220v? What is that?
220/240 v is single phase.Seriously?
https://www.weldersupply.com/C/649/220V3Phase220/240 v is single phase.
https://www.manula.com/manuals/sema...on/1/en/topic/key-requirements-wiring-diagram
There is 220 single phase and 220 three phase.
Level 2 EV charging needs one of the following three
- 240 VAC three phase, Delta system, Center tap grounded
- 208 VAC three phase, Wye system, Bonded neutral
- 240 VAC single phase, Bonded neutral
Last edited:
Similar threads
- Replies
- 18
- Views
- 943
- Replies
- 81
- Views
- 4K

