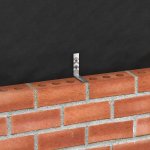I buy and rent (or flip) houses. Latest house aqusition is an early 80's model, 2700 sq. ft., with two brick fireplaces. I want to demo them since they are fake, with a fake electric "fire" in them. Waaay ugly. No chimineys go through the roof.
I think they stop just above the ceiling. Can I safely demo them without causing any load bearing issues? They are both flat against exterior walls, so I am pretty confident they bear no structural weight. Do you all agree? Any thoughts? Thanks.
I think they stop just above the ceiling. Can I safely demo them without causing any load bearing issues? They are both flat against exterior walls, so I am pretty confident they bear no structural weight. Do you all agree? Any thoughts? Thanks.

