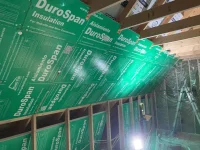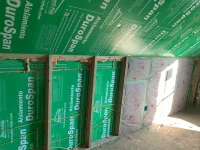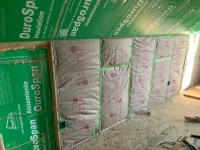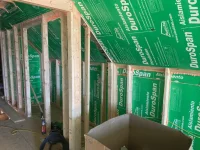I’ve been building my own home the last several months. One of the things I actually enjoy the most is insulation and air sealing. I own a Minneapolis blower door setup and plan to get this 2568SF custom home to blow a 1ACH50. Ive attached pictures on how i decided to insulate my above garage bonus room.
I do own a commercial spray foam rig, but I decided to do this project without spraying the knee walls or roof and creating a “hot” roof mostly due to the insane amount of roof SF in the rest of the attic. This home will not have a “conditioned” attic. On This home I’ve decided to see if I can hit 1ACH 50 on a Blower door without 2 component spray foam anywhere other than the crawl space encapsulation.
On the knee walls I decided to do a 2” foil facing foam board with a foil face on the attic side. This is fastened with fender washers and large roofing nails. Perimeter of all cavities and transitions are foamed with polyurethane gun foam. Knee wall foam board is behind the studs to eliminate thermal bridges. It also runs up to touch the foil face polyiso board that is placed as a venting baffle with a 1” airspace along the roof leading from the lower knee wall attic to the ridge vent. Overlaid across the rafters is another 2” of foam board to eliminate thermal bridging across the rafters. From the ceiling section the space between these two foam Panels will be filled with cellulose along with cellulose being the insulation across the ceiling. Inside the lower knee wall cavity will be affordable R13 fiberglass since the heavy lifting is being done by the foam board as the air barrier.
this will give me a fully vented knee wall space and eliminate thermal bridging. The floor below will be blocked off from each side with foam board that is foamed around (pillowed off). This will separate the floor cavity from the knee wall attic areas. The 14” I joist floor cavity will be dense packed cellulose giving me approximately an R50 floor/garage ceiling.
This is my attempt to prove with a small budget but a focus on air sealing and insulation design that one can build/design an energy efficient home with on the shelf products available at your local Home Depot/Lowe’s
if anyone is interested I can continually update on the process and post the Blower Door number in the future. Thanks for reading.
I do own a commercial spray foam rig, but I decided to do this project without spraying the knee walls or roof and creating a “hot” roof mostly due to the insane amount of roof SF in the rest of the attic. This home will not have a “conditioned” attic. On This home I’ve decided to see if I can hit 1ACH 50 on a Blower door without 2 component spray foam anywhere other than the crawl space encapsulation.
On the knee walls I decided to do a 2” foil facing foam board with a foil face on the attic side. This is fastened with fender washers and large roofing nails. Perimeter of all cavities and transitions are foamed with polyurethane gun foam. Knee wall foam board is behind the studs to eliminate thermal bridges. It also runs up to touch the foil face polyiso board that is placed as a venting baffle with a 1” airspace along the roof leading from the lower knee wall attic to the ridge vent. Overlaid across the rafters is another 2” of foam board to eliminate thermal bridging across the rafters. From the ceiling section the space between these two foam Panels will be filled with cellulose along with cellulose being the insulation across the ceiling. Inside the lower knee wall cavity will be affordable R13 fiberglass since the heavy lifting is being done by the foam board as the air barrier.
this will give me a fully vented knee wall space and eliminate thermal bridging. The floor below will be blocked off from each side with foam board that is foamed around (pillowed off). This will separate the floor cavity from the knee wall attic areas. The 14” I joist floor cavity will be dense packed cellulose giving me approximately an R50 floor/garage ceiling.
This is my attempt to prove with a small budget but a focus on air sealing and insulation design that one can build/design an energy efficient home with on the shelf products available at your local Home Depot/Lowe’s
if anyone is interested I can continually update on the process and post the Blower Door number in the future. Thanks for reading.




