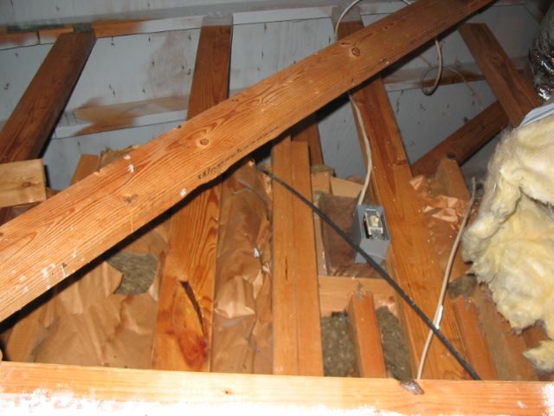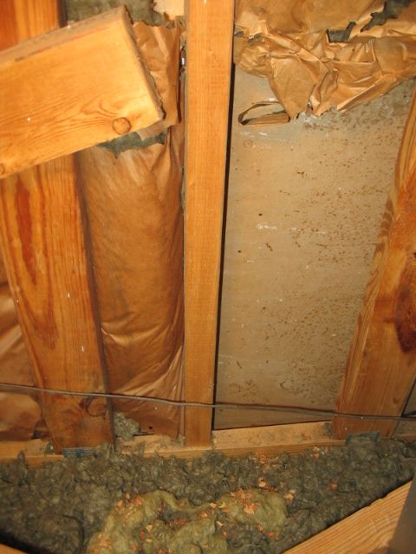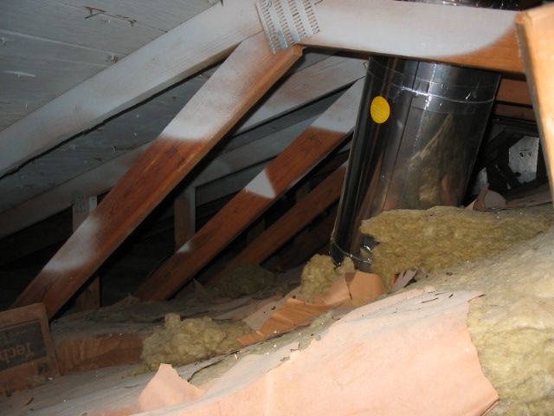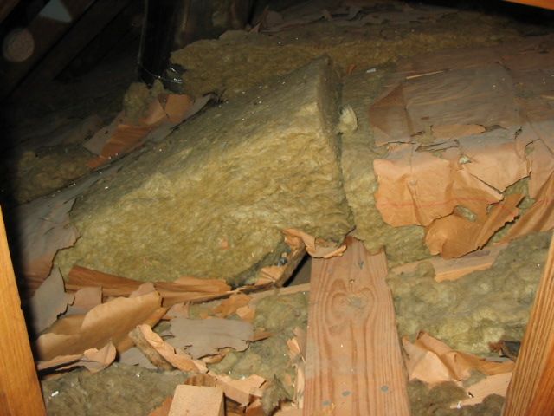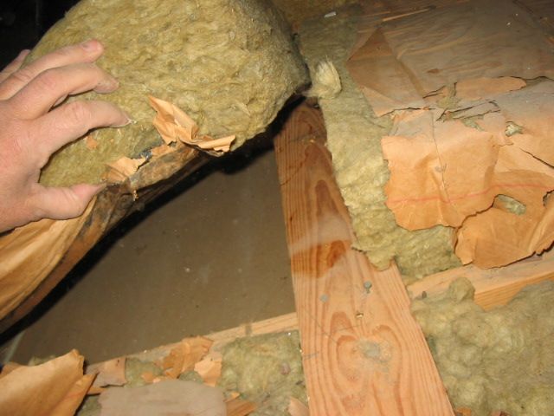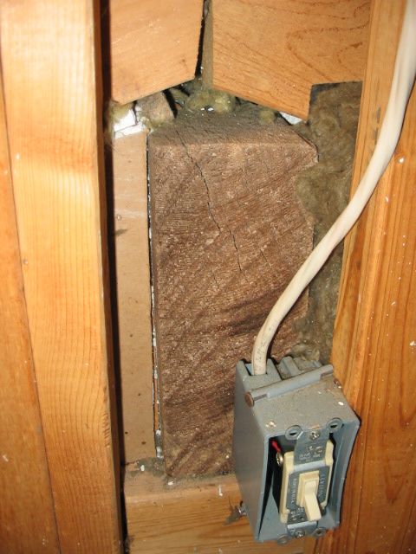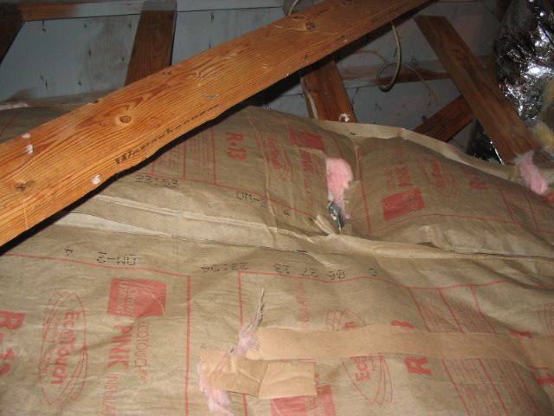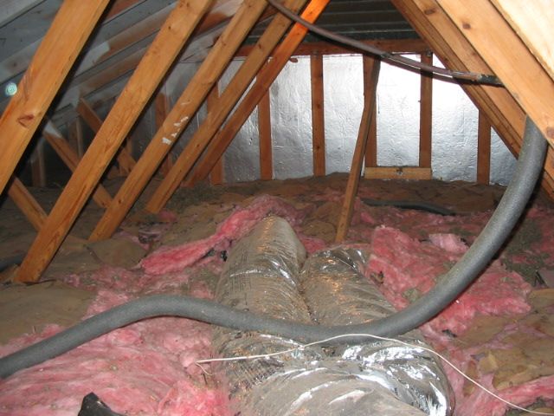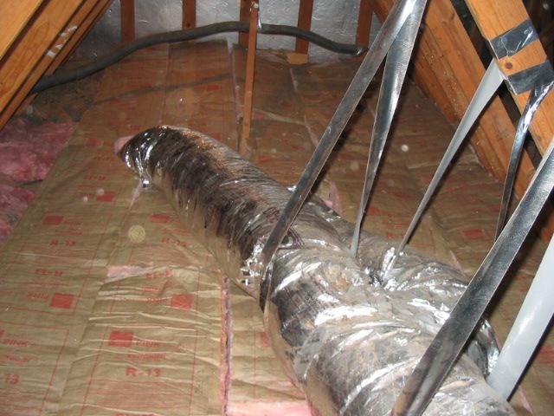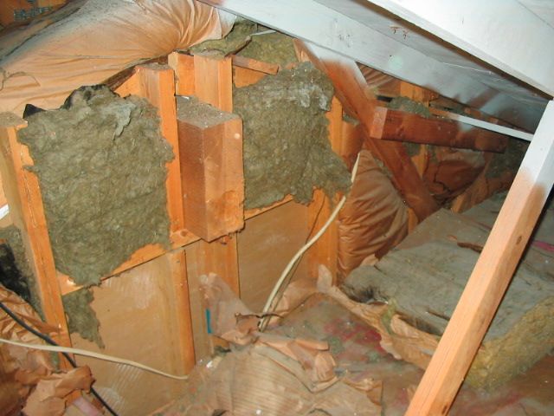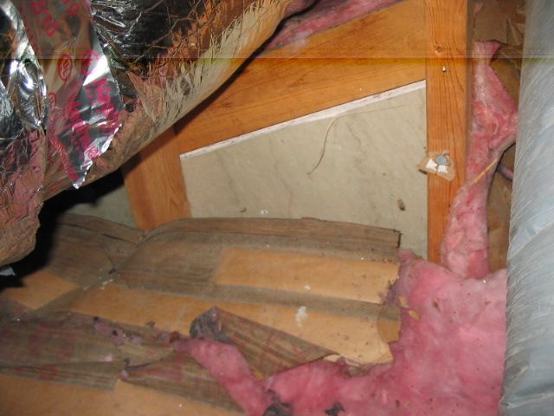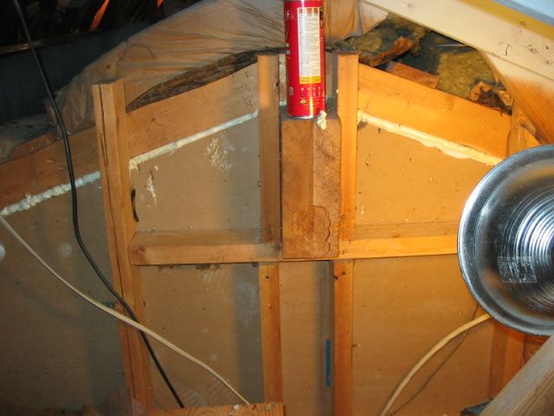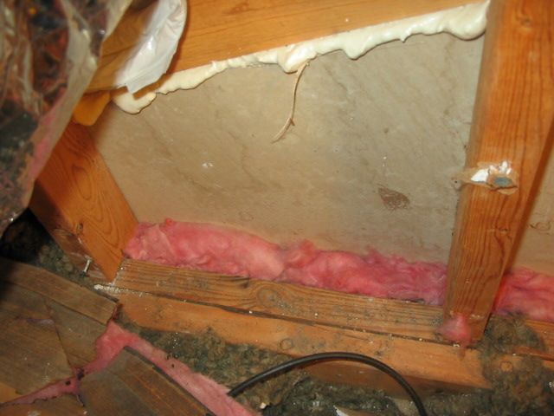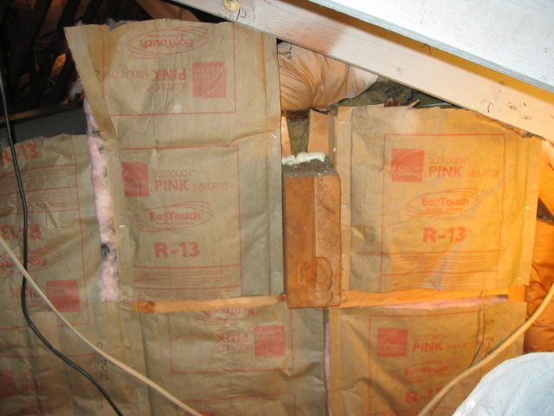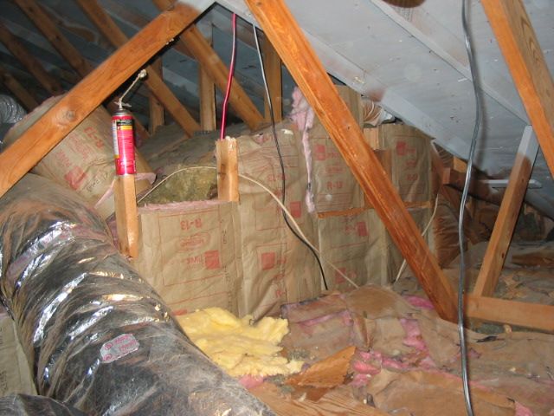A few years back, I got up into my attic during Winter to seal every ceiling and top plate penetration I could find. I also cut up foam board to fit open fur downs and walls and sealed it into place with either foam or caulk.
It took about 2 weeks of part-time work, often late into the evenings. However the results were worth it.
I recently picked up some R13 rolled fiberglass to add to the existing insulation this Winter as I think mine needs to be supplimented. Originally, the builder blew in about 4" of rock wool. I added R15 rolls on top, parallel to the ceiling joists as the rock wool began to settle. Now I'm going to add the R13 perpendicular to the joists so that the tops of the joists are also insulated and to bridge the gaps between each previous roll.
I also got to thinking about the 'cathedral' ceiling in the living room. Each end wall is on the interior, however I don't think they have any insulation in them and further, I don't believe they are air-sealed at the top. Thus cold air enters the attic, sinks into all low spots, drops down these long, narrow 'chutes', cooling off both sides of the wall. As it warms, it rises until it cools again and the cycle repeats.
Some are so close to the edge of the outer walls and with a 5/12 pitch, will be too tight of fit for me to get to. Perhaps all I can do there is to just stuff fiberglass into the tops to slow down the air.
In the others though, I plan on fitting foam into each cavity and sealing it off. This should stop this chimney effect of cool walls.
Lastly, my thermostat is located on one of these 'chimneys', which probably effects its accuracy. It'll be interesting to see how it behaves when that cavity is sealed from above.
Also, I have a plain, middle range electric water heater off the back porch in a small closet. I noticed when I opened the door in cold weather, it was warm inside. So I wrapped it in R15 rolled fiberglass and made a collar up top that extended about 5" up from the top of it. Then I shredded fiberglass and gently filled up the collar to the top. My rationale being that heat rises, so heat was leaking out of the top. Thus not only do the walls need insulating, but also the top. The result is that when I open the door now, it's no longer warm inside. This was a very simple, inexpensive, but highly effective fix.
I'll snap some photos as I get into it and post here.
It took about 2 weeks of part-time work, often late into the evenings. However the results were worth it.
I recently picked up some R13 rolled fiberglass to add to the existing insulation this Winter as I think mine needs to be supplimented. Originally, the builder blew in about 4" of rock wool. I added R15 rolls on top, parallel to the ceiling joists as the rock wool began to settle. Now I'm going to add the R13 perpendicular to the joists so that the tops of the joists are also insulated and to bridge the gaps between each previous roll.
I also got to thinking about the 'cathedral' ceiling in the living room. Each end wall is on the interior, however I don't think they have any insulation in them and further, I don't believe they are air-sealed at the top. Thus cold air enters the attic, sinks into all low spots, drops down these long, narrow 'chutes', cooling off both sides of the wall. As it warms, it rises until it cools again and the cycle repeats.
Some are so close to the edge of the outer walls and with a 5/12 pitch, will be too tight of fit for me to get to. Perhaps all I can do there is to just stuff fiberglass into the tops to slow down the air.
In the others though, I plan on fitting foam into each cavity and sealing it off. This should stop this chimney effect of cool walls.
Lastly, my thermostat is located on one of these 'chimneys', which probably effects its accuracy. It'll be interesting to see how it behaves when that cavity is sealed from above.
Also, I have a plain, middle range electric water heater off the back porch in a small closet. I noticed when I opened the door in cold weather, it was warm inside. So I wrapped it in R15 rolled fiberglass and made a collar up top that extended about 5" up from the top of it. Then I shredded fiberglass and gently filled up the collar to the top. My rationale being that heat rises, so heat was leaking out of the top. Thus not only do the walls need insulating, but also the top. The result is that when I open the door now, it's no longer warm inside. This was a very simple, inexpensive, but highly effective fix.
I'll snap some photos as I get into it and post here.


