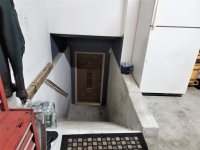Zee09
$200 Site Donor 2023
I just bought a house that was built in 2007 that has a attached 3 car garage. I would like to put an entrance in going from the garage to the basement. Have that now with salt treated steps elsewhere.
The basement is 9 foot tall and poured. I have no idea why they didn't do this anyway.
Anyone here ever do that and any thoughts. When I was younger I did a few Bilco doors in 12" block foundations from outside but not like this.
I have plenty of room to put steps in and the attached garage is around
30x40...
Of course the garage floor is concrete from 2007.. Thanks..
The basement is 9 foot tall and poured. I have no idea why they didn't do this anyway.
Anyone here ever do that and any thoughts. When I was younger I did a few Bilco doors in 12" block foundations from outside but not like this.
I have plenty of room to put steps in and the attached garage is around
30x40...
Of course the garage floor is concrete from 2007.. Thanks..
Last edited:


