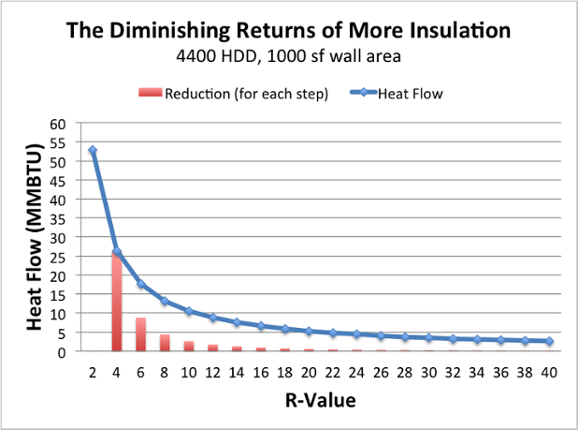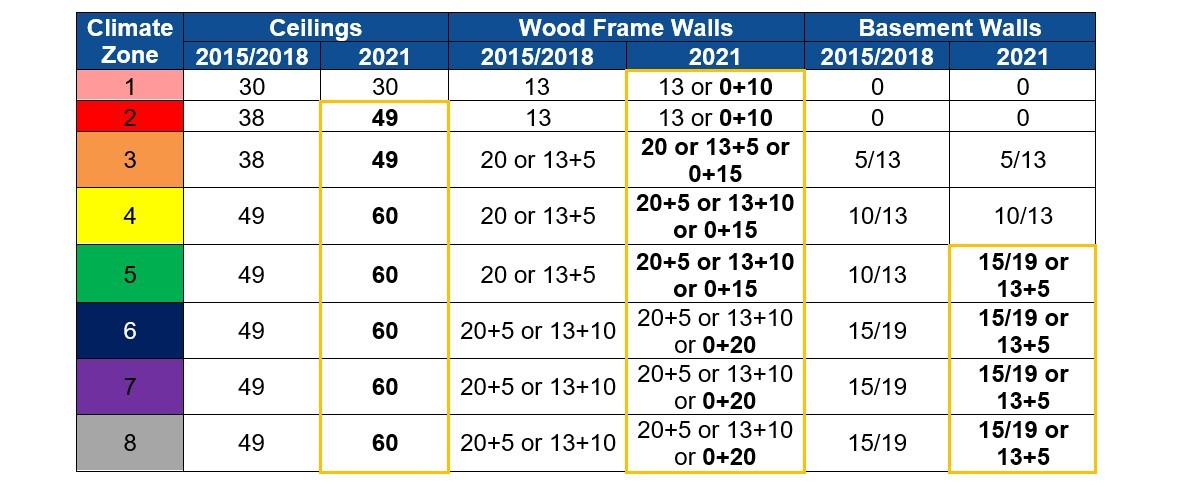GON
$150 Site Donor 2025
Forgot to mention, love that you are using 2x6 instead of 2x4. So many wonderful benefits to include better insulation options, stronger frame, and reduced outside noise penetration.
Wow that's so Florida
Granite is standard but it's so 90s to meShingles last longer with that steep roof pitch. Google French home plans and such roofs are almost always on French home designs. Make sure to have a mud room with two washer and dryer hookups. If you don’t require the granite countertop bragging rights, Formica Ideal Edge is worth a look.
Do this house appeal to you?
No problem as I'm not buying it.Nope, but we are allowed to have different opinions. Good luck.
Those are always my pet peeves. I sometimes drive through Hinsdale IL and marvel at the mansions built there to replace the more-modest homes that were torn down. It is common to see two colors of brick, shale tiles, rustic wood shingle siding, and three types of stonework all on the same house. Too many textures! And the gray color scheme.... It was unique and interesting a few years ago, but 50 million houses/businesses later, not so much. It's everywhere now.Too much. It's like someone threw every current popular design element at it. The high pitch roof, all the windows, the rock veneer, the turret room, the grey scale color scheme. Trying too hard. IMO.
No problem as I'm not buying it.
Conversation only...
Base cost was $343k. And as shown is $360k and pennies.
My niece had them build her a house last year. Great builder.
Do they use 24" centers in Washington state (aka Advanced Framing)? Builders east of the Mississippi almost always commit the costly erroring of remaining with 16" centers when moving from 2x4 to 2x6.Forgot to mention, love that you are using 2x6 instead of 2x4. So many wonderful benefits to include better insulation options, stronger frame, and reduced outside noise penetration.
No corners cut- Advantech throughout even subflooring and roofing.Do they use 24" centers in Washington state (aka Advanced Framing)? Builders east of the Mississippi almost always commit the costly erroring of remaining with 16" centers when moving from 2x4 to 2x6.
Everything is top spec- no corners no cheapness.A 2x4 wall with spray foam will out-perform a 2x6 wall stuffed full of fiberglass or cellulose. And that 2x4 wall won't be need to be full of spray foam.
Seriously, the walls matter hardly anything when it comes to heating and cooling loads. Here's what matters most in buildings-
Roof Insulation
Window/Glazing Solar Heat Gain Co-efficient numbers
Infiltration
Those three things can't be battled against with a 2x6 wall full of spray foam.
Get the roof sprayed with 6" + spray foam, buy good windows with a max of 0.20 SHGC number and get the house sealed up around penetrations. You can have a sheet of newspaper for insulation in the walls (with OSB sheathing) and it will be ok....
We looked at a home on the Missouri River in South Dakota a few years ago. House was poorly constructed and used spray foam for wall insulation.A 2x4 wall with spray foam will out-perform a 2x6 wall stuffed full of fiberglass or cellulose. And that 2x4 wall won't be need to be full of spray foam.
Seriously, the walls matter hardly anything when it comes to heating and cooling loads. Here's what matters most in buildings-
Roof Insulation
Window/Glazing Solar Heat Gain Co-efficient numbers
Infiltration
Those three things can't be battled against with a 2x6 wall full of spray foam.
Get the roof sprayed with 6" + spray foam, buy good windows with a max of 0.20 SHGC number and get the house sealed up around penetrations. You can have a sheet of newspaper for insulation in the walls (with OSB sheathing) and it will be ok....
Yeah, new homes, 9+ foot ceilings is a must have. Most of Long Island NY are older homes with 8 foot.Awesome house as long as it has nine foot + ceilings in the main floor. Love the 10 foot basement ceilings.
Love spray foam, but it can be a mess if the home is not constructed well. And does a 2x6 spray phone wall insulte and reduce noise better than. 2x4 spray foam wall?

Love spray foam, but it can be a mess if the home is not constructed well. And does a 2x6 spray phone wall insulte and reduce noise better than. 2x4 spray foam wall?
Just don't get caught by the approach one builder used: a 2 X 4 insulated wall with no sheathing except for the 2" of foam insulation on the outside. He did put a narrow steel strap (maybe 1/2" wide) from corner to corner. I can't imagine that wall (with plastic siding, and 1/2" drywall on the inside) staying rigid and not cracking at the corners of all the openings.Depending on the climate zone a 2x4 wall with 1 inch exterior foam would be as good as a 2x6 @ 16" centers. Window and door choices along with air sealing have large influence. SPF is very good at sealing air leaks which is why a lot of builders like to use it.
Ya. Bracing works. It's allowed by code afterall. Foam sheathing..meh..hope the seams are taped.Just don't get caught by the approach one builder used: a 2 X 4 insulated wall with no sheathing except for the 2" of foam insulation on the outside. He did put a narrow steel strap (maybe 1/2" wide) from corner to corner. I can't imagine that wall (with plastic siding, and 1/2" drywall on the inside) staying rigid and not cracking at the corners of all the openings.
I suppose the builder saved some money on sheathing material and labour. Lost his reputation though as far as I'm concerned.
I do agree that 2 X 4 construction on 16" centers, properly sheathed, with 2" of foam insulation outside, and at least double pane windows makes for a good wall.
I built my first house with 2 X 6 on 16"centers (with plywood sheathing), fiberglass bat insulation and triple pane wood framed windows. Also had 2" of foam insulation on the outside of the upper 2' of the basement walls. I had initial problems with a poorly installed fireplace and leaky ceiling fixtures but once I got those sorted it was a comfortable home in a cold environment. Would work just as well in a hot environment.
2 X 6s aren't much more expensive than 2 X 4s and the labour is the same. At least they used to be fairly similar in price.

Local builder...
