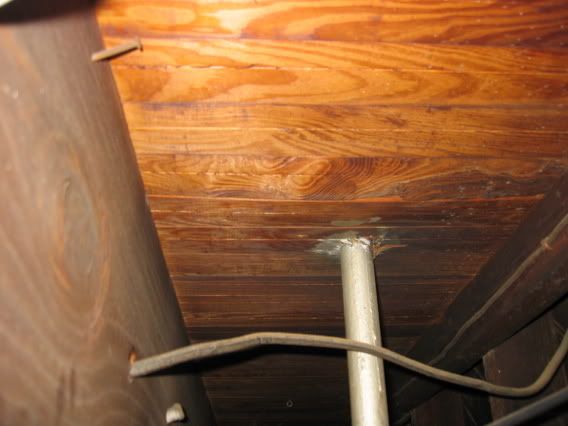JHZR2
Staff member
Hi,
my house is 70-80 years old. It has original hardwood tongue and groove floors.
The problem is that they have no subfloor. Its just floor attached to the joists.
THis was common at different points in time apparently - there are a lot of posts in usenet regarding this exact situation.
That said, there isnt much good information regarding dealing with it. I plan to sure up some joists, and add crossmembers to ensure rigidity, and also inrease "contact points" and put plywood underneath of the floor directly where there are heavy items (radiators, etc).
I dont want to put new stuff over the old floor... I want to try to sure it up, if its necessary. I know the floor sags a bit under the big radiator's feet. I will sure that up definitely.
But does anyone else have ahome that is hardwood with no subfloor? My parents weekend house has thick plywood under the hardwood, and their real house (about the same age as my house) has diagonal tongue and groove under the hardwood.
I guess I got a cheaper made house... Oh well, its all good if I get some hints on how to reinforce the floor directly

Here is a good example of the floor, and you can see it bowing down slightly under the weight of the radiator:

Any suggestions? Thanks!
JMH
my house is 70-80 years old. It has original hardwood tongue and groove floors.
The problem is that they have no subfloor. Its just floor attached to the joists.
THis was common at different points in time apparently - there are a lot of posts in usenet regarding this exact situation.
That said, there isnt much good information regarding dealing with it. I plan to sure up some joists, and add crossmembers to ensure rigidity, and also inrease "contact points" and put plywood underneath of the floor directly where there are heavy items (radiators, etc).
I dont want to put new stuff over the old floor... I want to try to sure it up, if its necessary. I know the floor sags a bit under the big radiator's feet. I will sure that up definitely.
But does anyone else have ahome that is hardwood with no subfloor? My parents weekend house has thick plywood under the hardwood, and their real house (about the same age as my house) has diagonal tongue and groove under the hardwood.
I guess I got a cheaper made house... Oh well, its all good if I get some hints on how to reinforce the floor directly
Here is a good example of the floor, and you can see it bowing down slightly under the weight of the radiator:

Any suggestions? Thanks!
JMH

