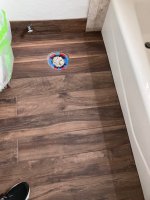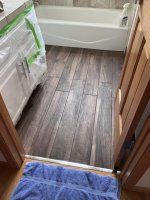Love the look of a wood floor.
Wood floors and bathrooms dont go together super well - introduce -wood colored tile.
I'd have redone the whole bathroom but after redoing three of them and two kitchens I wanted to be done with remodeling.
When I say "I" my role is helping to pick out, paying for products, picking up and moving them to and from the worksite -
Mrs Uncle Dave- designs, cuts, lays, and grouts. My tile work is excrement.
Used the Schluter (ditro?) water barrier - superb but it takes tons of thinset to fill up its little cubes.


Wood floors and bathrooms dont go together super well - introduce -wood colored tile.
I'd have redone the whole bathroom but after redoing three of them and two kitchens I wanted to be done with remodeling.
When I say "I" my role is helping to pick out, paying for products, picking up and moving them to and from the worksite -
Mrs Uncle Dave- designs, cuts, lays, and grouts. My tile work is excrement.
Used the Schluter (ditro?) water barrier - superb but it takes tons of thinset to fill up its little cubes.


