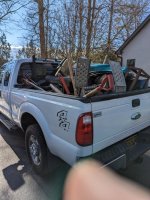I know that, but in AZ I wouldn't expect basement water intrusion to be an issue.
There's no basements in AZ because there's no frost line requirement, the ground is rocky and there's little to no need for foundation improvement.
There's lots of areas of the US where slab on grade is the popular method. There's areas where you might see a mix of slab on grade and crawl space in the same area.
My house is on a crawl space. I wish they had dug down more and made a basement, but I have serious doubts about whether or not it would have been done right - sealed correctly. My house was built in 1996 and I believe that was right before most high quality builders figured out to use better sealing products. My house was built by the homeowner, he is/was a commercial painter. He (and I guess his sons/family) did the electrical and plumbing and probably finish carpentry. The finish carpentry was done very well. We have some higher-end casings/crown moldings, but it's all clear pine stained to look like cherry. My wife wants it all painted to match current trends....
But what he is and was not is a plumber and electrician. All the CPVC water piping in the crawl space was installed TIGHT up against the joists and the hot water wasn't insulated. The pipes and joists POP when the hot water is running and subsequently cools off.
There's some WHACKED wiring. Just this past weekend I was re-wiring a receptacle in our bath and discovered his madness again - evidently they cut a power wire short when finishing and soldered in a pigtail and then twisted it with another power wire and covered it in electrical tape. It's held up since 1996.
I've come to realize that most of the ceiling light fixtures don't have boxes. They screwed the fixture to a board above the ceiling and just wired the fixture in out in the open.
They put what seems like hundreds of light switches in, we have no idea what half of them do in some rooms. This is a 2500 sf house, gas heat, gas hot water, gas stove. The breaker panel is full and there's 8-10 "mini" breakers. I've never seen anything like it. The fan/light combo in the master shower is on the same circuit as the receptacle for the above-cabinet lighting in the kitchen.
Anyway, I'm torn on wanting a basement or slab on grade. Slab is more appealing to me today because of the higher quality PEX available. I'd surely require that I inspect every single detail before the concrete was being poured.

