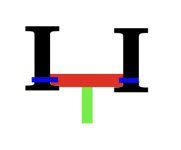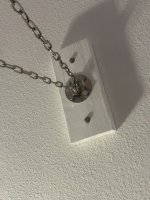figured we’d have some knowledgeable folk hiding somewhere around here…. Looking to build or buy a pull up bar that can be mounted to the floor joists above my unfinished basement. Problem is these modern homes use lightweight wooden I beam style joists. Any suggestions on solutions?
I did find this searching online and it LOOKS ok, not sure if it would be? Not sure I like running any type of fastener through the webbing that close to the edge, though.
I did find this searching online and it LOOKS ok, not sure if it would be? Not sure I like running any type of fastener through the webbing that close to the edge, though.



